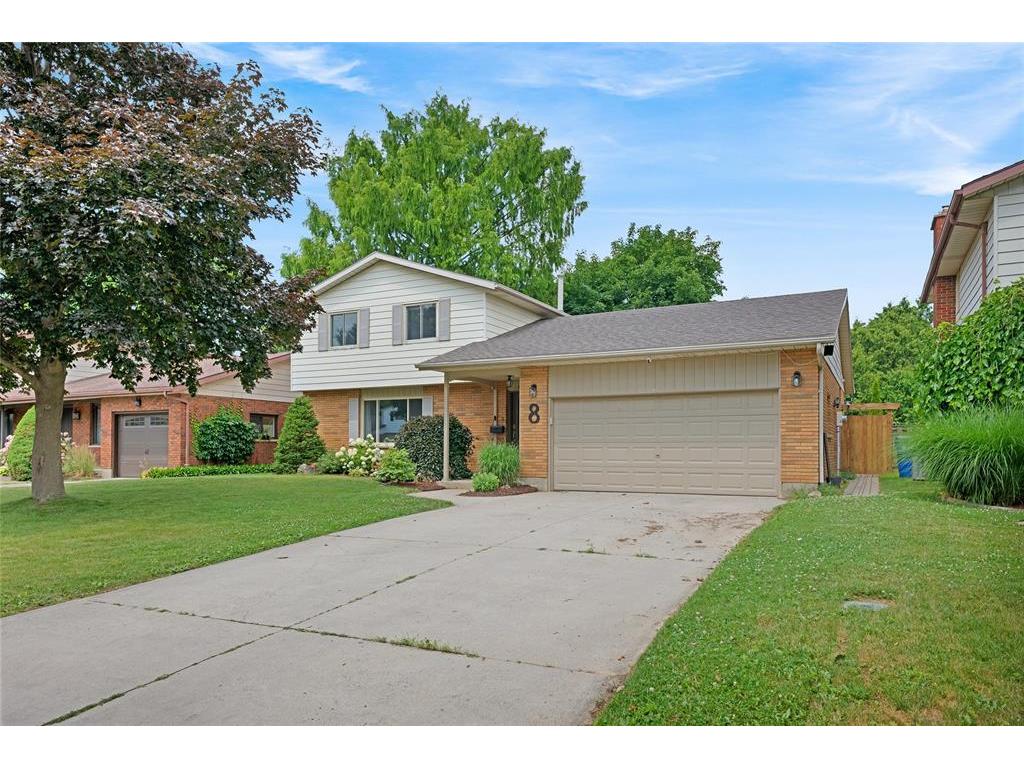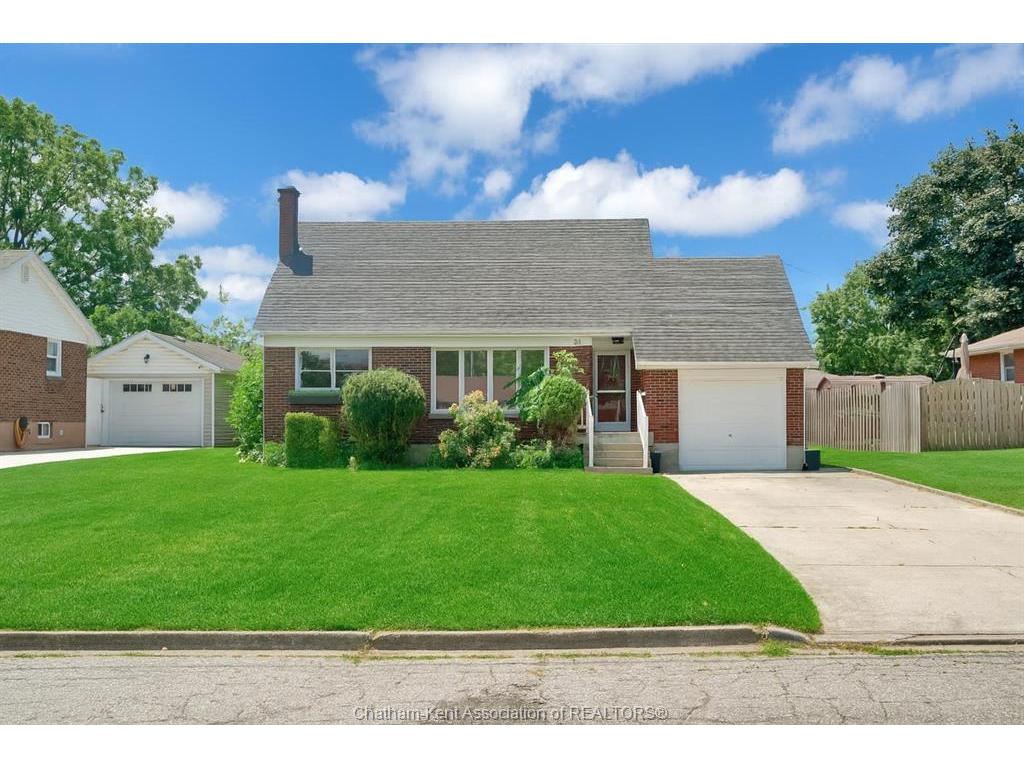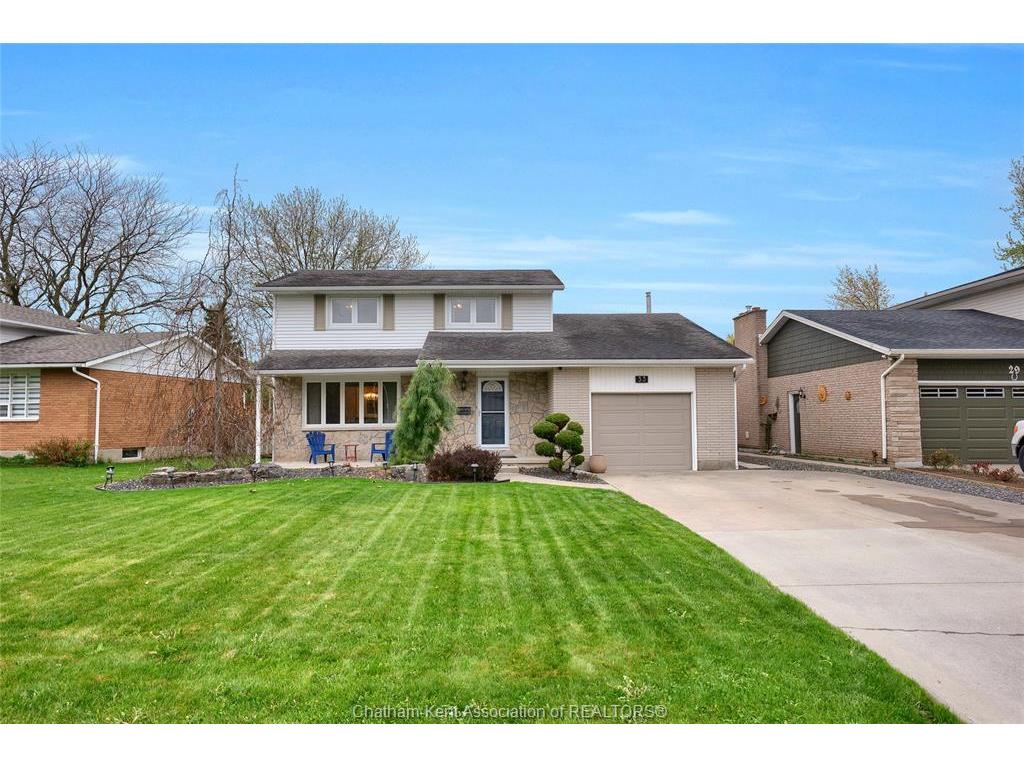Listings
All fields with an asterisk (*) are mandatory.
Invalid email address.
The security code entered does not match.






All fields with an asterisk (*) are mandatory.
Invalid email address.
The security code entered does not match.




Copyright© 2025 Jumptools® Inc. Real Estate Websites for Agents and Brokers