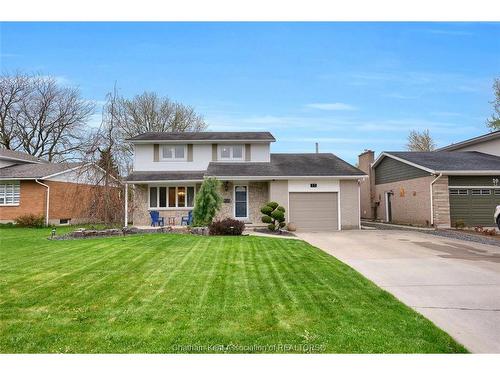



Dane Appleton, Sales Representative




Dane Appleton, Sales Representative

Phone:
519.354.5470
Cell:
519.436.7195

425
McNaughton
AVENUE
WEST
Chatham,
ON
N7L 4K4
| Built in: | 1973 |
| Bedrooms: | 3 |
| Bathrooms (Total): | 1+1 |
| Zoning: | RL1 |
| Basement: | Full |
| Basement Development: | Partially Finished |
| District: | South West |
| Driveway: | Concrete Drive , Double Width Or More Drive |
| Exterior Finish: | Aluminum/Vinyl , Brick |
| Flooring: | Carpeted , Cushion/Lino/Vinyl , Laminate |
| Foundation: | Block |
| Geocode Source: | |
| Heating Cooling: | Central Air Conditioning , Forced Air , Furnace |
| Heating Fuel: | Natural Gas |
| Hot Water Tank Type: | Gas |
| Major Area: | Chatham City |
| Occupancy: | Seller |
| Outdoor Features: | Covered Porch , Storage Shed |
| Parking Type: | Single Garage , Attached Garage |
| Property SubTypes: | 2 Storey |
| PropertyType: | Residential |
| Rental Equipment: | [] |
| Roof: | Asphalt Shingle |
| Sewer: | Sanitary |
| Sewer Availability: | Connected |
| Showings: | [] |
| Side Of Road: | West |
| SiteInfluences: | Fenced Yard , Landscaped , Patio(s) |
| Sub District: | S5 |
| Tax Year: | [] |
| Title: | Freehold |
| Type Of Dwelling: | 2 Storey |
| Water: | Municipal Water |
| Water Availability: | Connected |